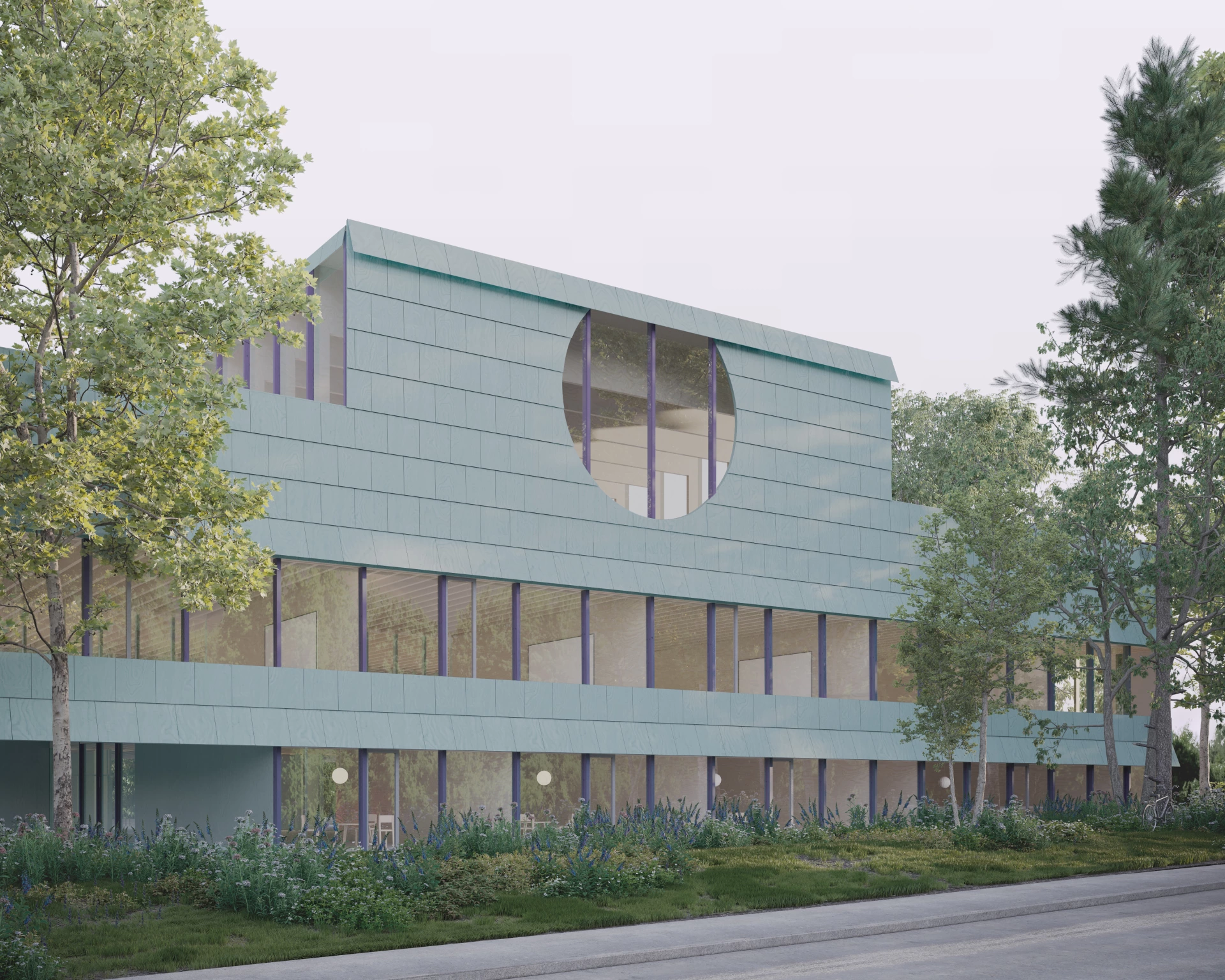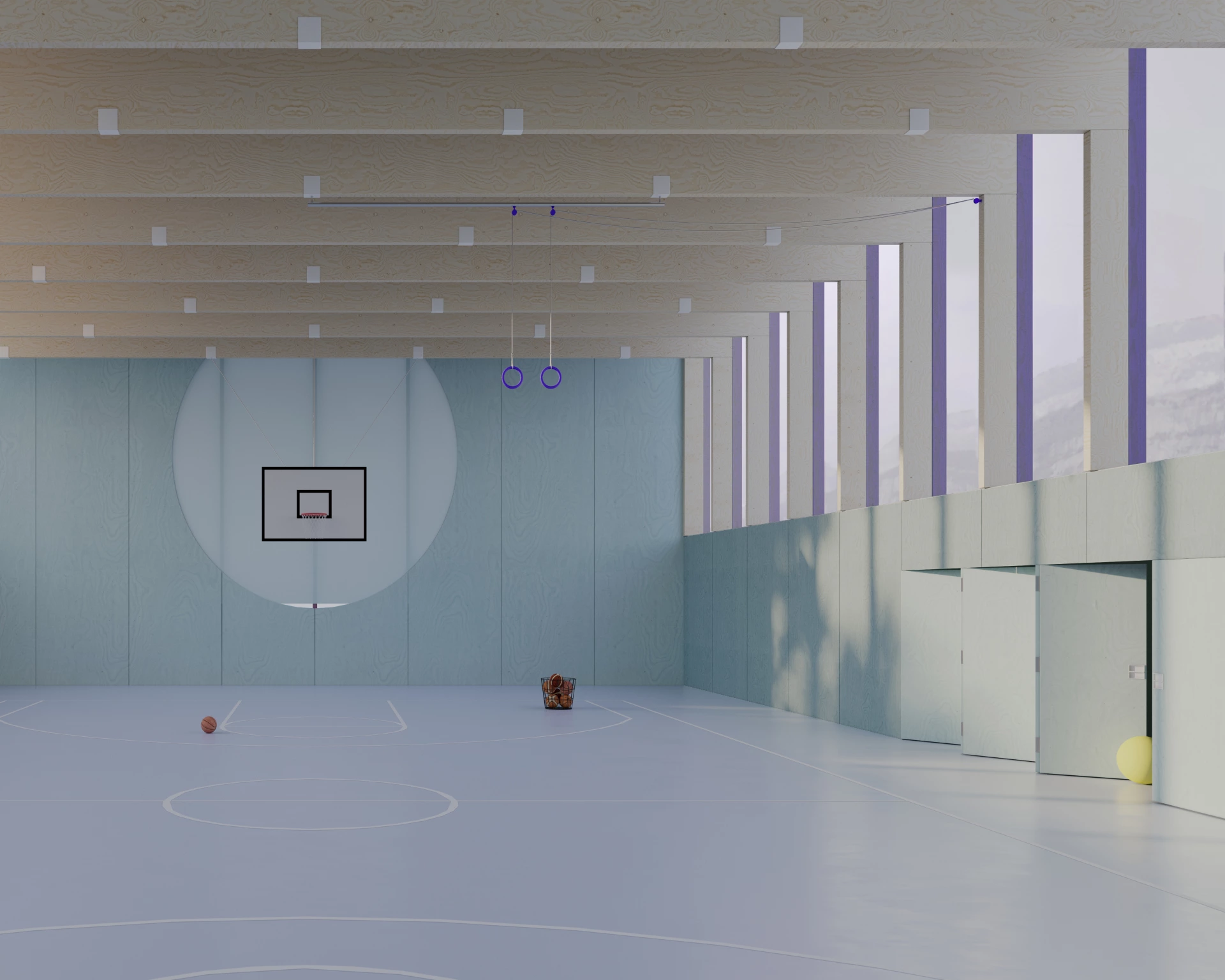Foron School
The project for the new school explores the possibility of building with minimal excavation. A flexible box proudly displays its stacking order and hosts a sports hall on the top floor, defining an interior and urban climax. A long figure, half stair, half stands, connects the outdoor playground through the classrooms to the top floor. A wooden shingle cladding surrounds the timber structure and is cutted-out to provide openings. The first two floors shelter the classrooms in a field of columns with changing walls, extending toward the surrounding tree trunks. The sports hall overlooks the Salève and accommodates a lantern-like window that crown the volume.
Client: Commune de Thônex; Location: Thônex, GE; Date: 2023; Team: Fanny Noël, Diogo Lopes, Leona Chadwick; Images: Aiva
Status: competition


stacking rather than digging.