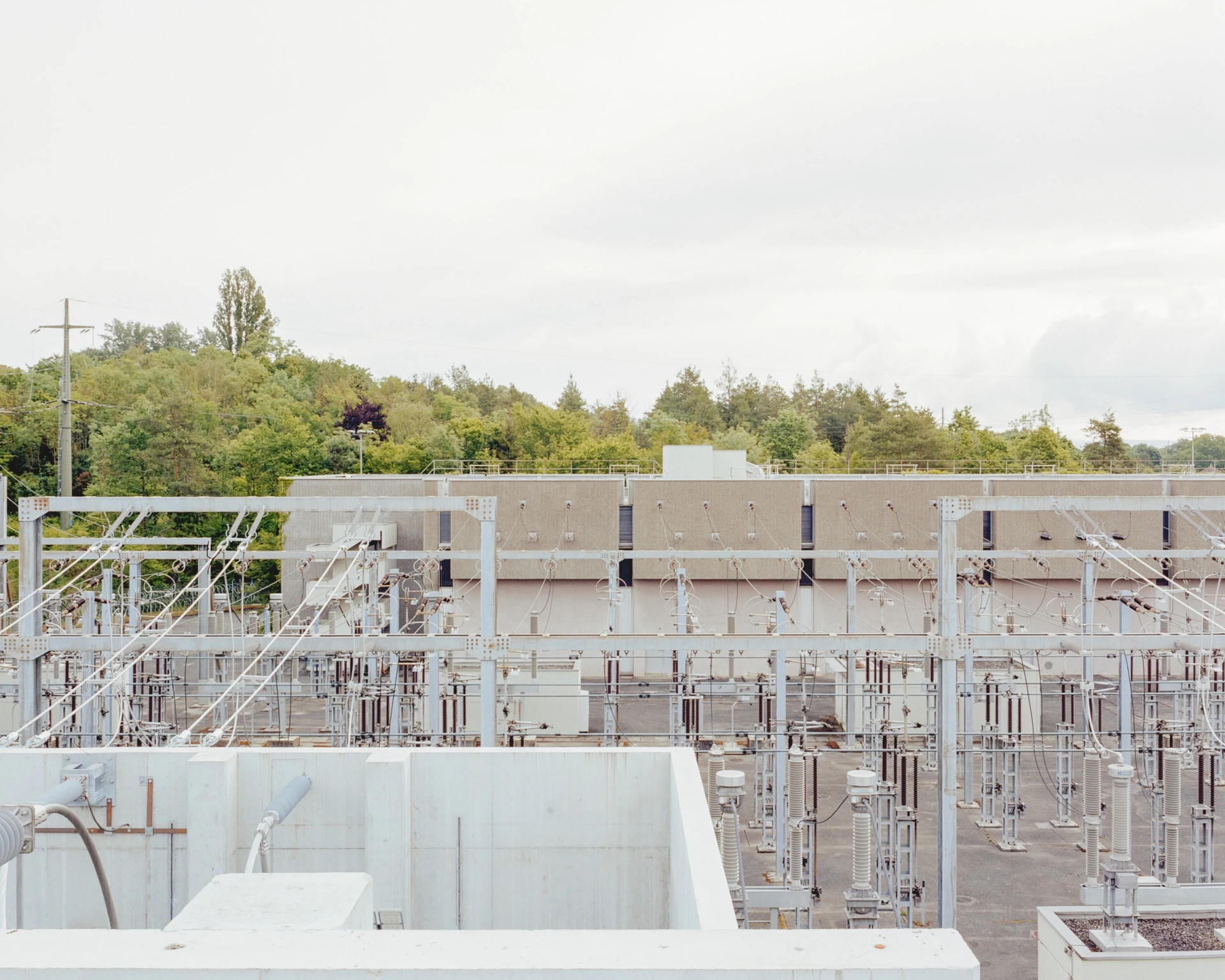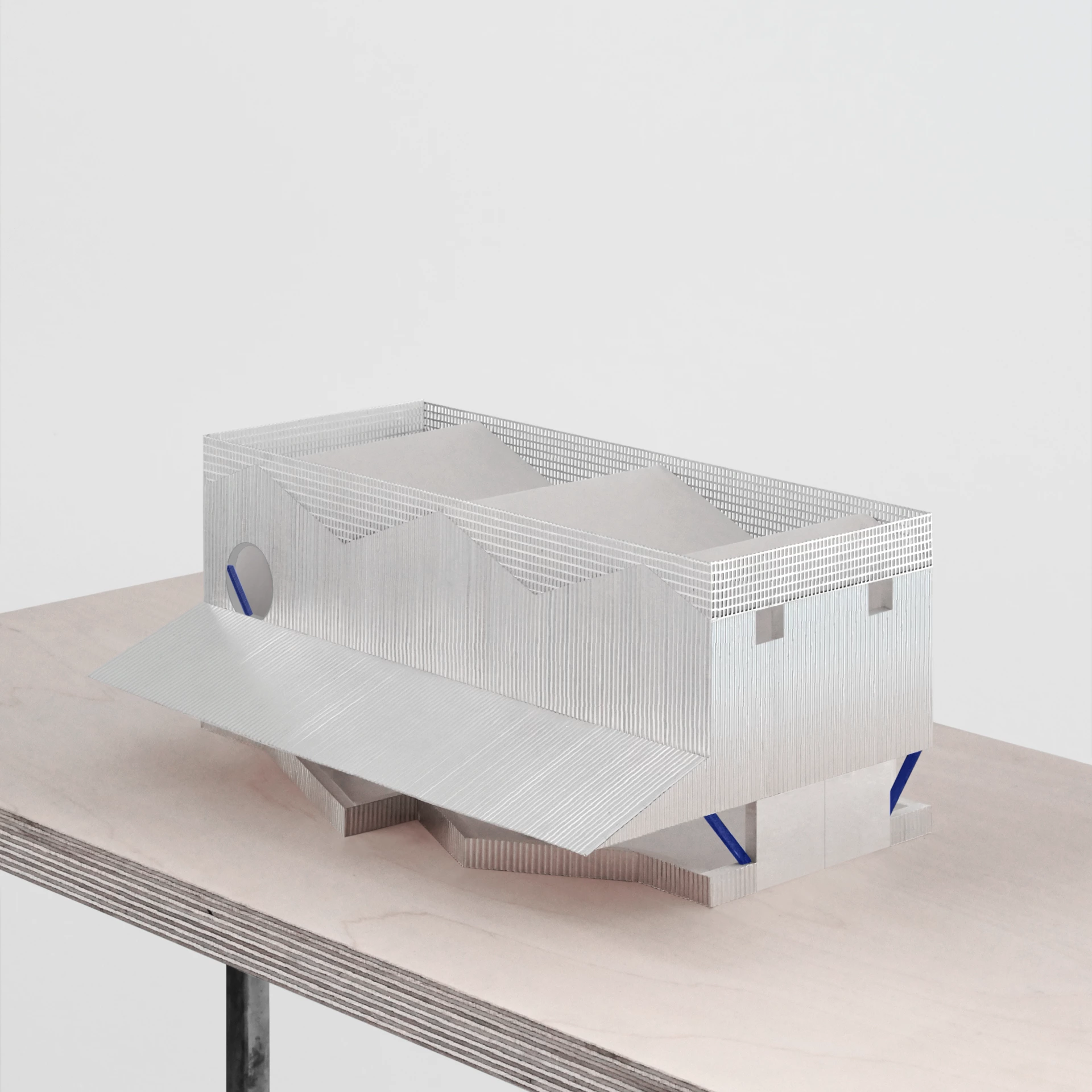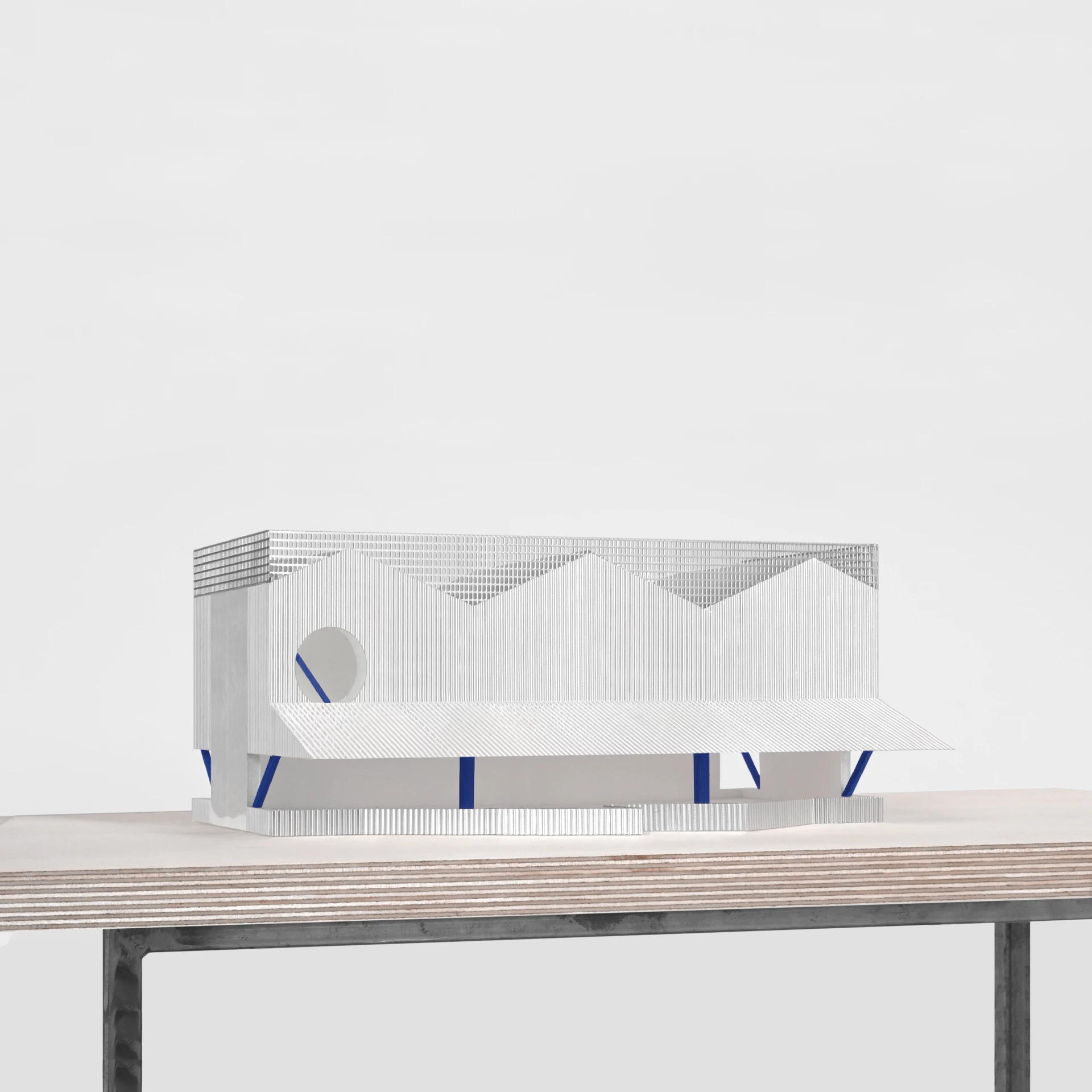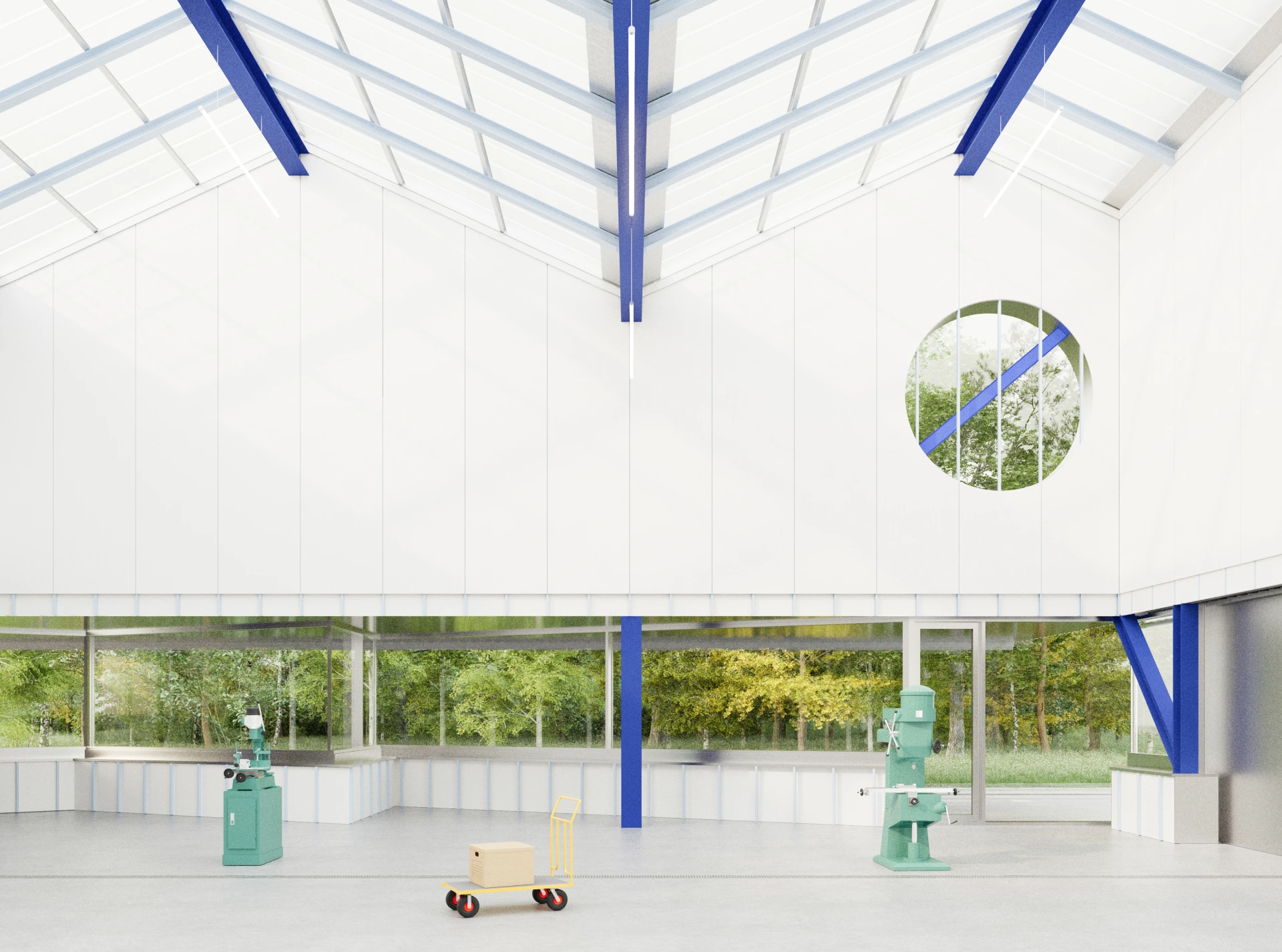Industrial Ateliers
The project focuses on the adaptive reuse of an existing sealed building, transforming its relationship with the surrounding forest, while fostering interaction between users in a workspace that leverages synergies with the electrical transformation process. On the ground floor, the electrical rooms are preserved, while the upper floor accommodates new workshop spaces, offices, meeting rooms, and break areas. At this level, an interior street connects the two existing staircases to the new extension. It emulates the path of heat recovery released by the electrical components and redistributed to the heated spaces. The ducts carrying hot and cold air are celebrated as architectural elements and define the character of this interior street. Through its spatial generosity, it becomes a meeting space that strengthens the connections between scattered functions.
New openings in the concrete walls house windows whose frames disappear when opened, providing the sensation of working in an outdoor loggia facing the forest. To the north, an extension houses a large workshop and stands out as the light head of the whole. It is inspired by the culture of winter gardens and greenhouses in the context, acting as a filter between the interior and exterior worlds. The center of the plan, lit by natural light from above, is nuanced at its perimeter by a sequence of subspaces opening onto the vegetation. Their jagged geometry, caused by the tangential passage of an underground river, gives the space a kaleidoscopic quality. On the roof, a perforated parapet extends to accommodate a sliding shade that regulates solar gain throughout the seasons.
Client: SIG; Location: Geneva; Year: 2022–2030; Team: Fanny Noël, Diogo Lopes, Meryl Barthe, Isabel Pastor, Rodrigo Salgueiro, Xinxuan Yang, Noémie Goehry, Antonio Castro; Photos: Federico Farinatti
Status: ongoing




a readapted body with a light head.